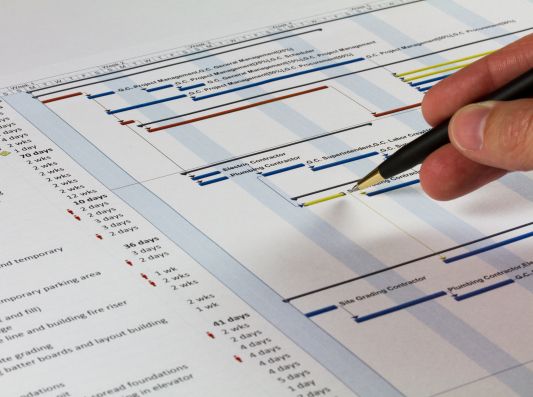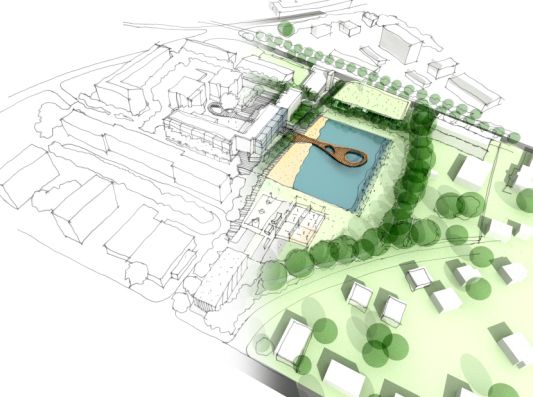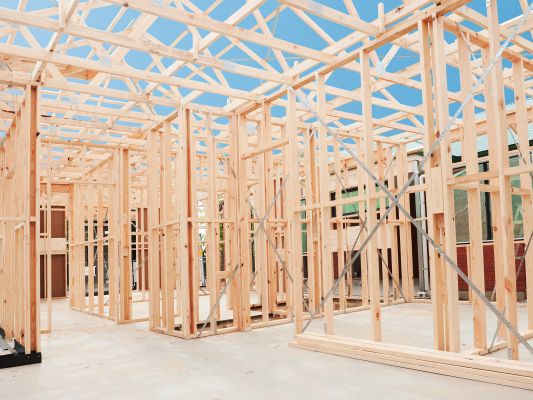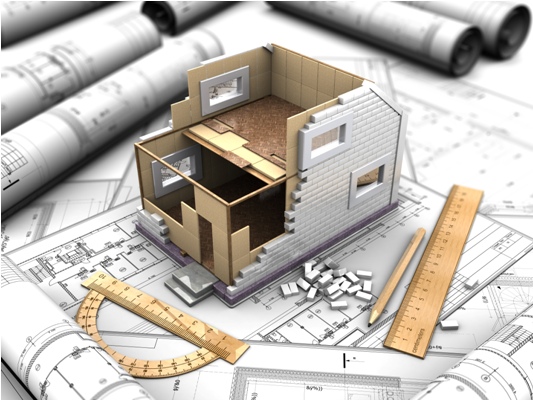Trying to decide whether to stay and improve your home, or whether to sell and buy (or build) a new home?
Plan And Design
Renovate To Live / Renovate To List
As an experienced Design + Project Management Professional and Realtor,® Lori has a keen perspective and unique skill set to serve as her clients’ trusted advisor and representative through the real estate, design and construction processes. Her services are personally tailored to her client’s unique situation by understanding their needs and exploring their best options. She will work closely with her clients for the smoothest, best experience, with results which reflect her Client’s vision and goals.
Renovate to Live and love your new and improved home!
Renovate to List and sell your property with enhanced marketability for the highest, quickest and best offers. Determine where to spend money to make money (ROI) and how to be beat the competition. From minor staging and improvements to a complete renovation (Flip).
Buy the Ideal Property with the assets and potential to be your dream home and smartest real estate investment. Recognize and envision the possibilities, evaluate the financials, and determine how well a property meets your design, lifestyle and strategic goals…before you buy.
Already decided to Buy and/or Sell? Want to know your home’s market value and discuss marketing strategies?
Contact Lori at www.LoriThomasBryant.BHHSGA.com. 770-778-4710 cell
Development Management
Residential + Mixed use Commercial
Real Estate development advisory, feasibility, representation and management, from strategic planning through close out. Management of all phases of the development process and Program implementation. Clients typically include residential and mixed-use real estate developers, investors and builders.
Builder/Developer community concepts, marketing + real estate sales, architectural plans, features, options, products, vendors/sources, subcontractors, operations + process management, design studio development, training + operations.
Construction Management
Residential + Commercial
Why pay your Designer/Project Manager for construction management services when you have a general contractor? Because your project designer/manager knows your expectations and the design better than anyone, and because she works on YOUR behalf to protect your interests. Even the best general contractors need and appreciate a knowledgeable and effective Owner’s Rep to collaborate and communicate with through the pricing and construction phases. Managing the construction phase of your project ensures that the design, budget, schedule and other goals are met in accordance with the Construction Documents and contract terms. This typically includes the bidding & pricing phase (RFP’s), bid evaluations, contracts administration, construction oversight, changes, field conflicts, punch lists, contractor payment requests, lien releases, and close out of contracts.
Project Management
Residential + Commercial
Projects of any size can be overwhelming, stressful and at risk of falling short of expectations… coordinating engineers, designers, contractors, vendors, managing costs, contracts, schedules, and priorities, maintaining the original vision and objectives ..throughout the entire project process. Particularly when you’re not sure how to begin and when you’ll find time to manage it all. And, your expertise is NOT design and construction.
A Project Manager works on the Client’s behalf as their representative, advisor and advocate. She typically coordinates the entire project team and process, including the budget, scope, resources (contractors/vendors), and schedule, from beginning (planning) to end (completion/occupancy). She will keep the project on track with your goals and objectives and design (Project Plan), will keep the Client informed, including how to avoid risks and expenses. Individual elements of a project may be managed, however the most effective approach is comprehensive management to ensure efficient, effective coordination of the entire project and successful completion on time, in budget and per project objectives.
No Plan is a plan to fail.
Interior Design / Architectural Design
Residential + Mixed Use / Commercial
New Construction Renovation Expansion
Full Service and A-la-Carte Services, Consulting
Whether your project involves major or minor improvements, a new home, or commercial office/retail space build out, thoughtful and comprehensive PLANNING, DESIGN + DOCUMENTATION will be completed before any dust flies. Your Designer will help define the project and recommend how to move forward. This is the most important phase of a project to ensure your goals and objectives are clear, your vision becomes a reality, and you have prepared for a smooth, satisfying and cost effective process.
A complete, coordinated and well documented design BEFORE construction avoids misunderstandings, disappointments, and costly changes, corrections and delays during construction.
Project Planning
Identify and analyze the client’s goals + objections, project criteria, scope of work, budget, timeline, team and expertise requirements. Explore the Client’s Vision for the project. Document existing conditions (ex. as-builts). Outline a “Project Plan” including all planning input, proposed approach and next steps.
Deliverables: Project Plan + Existing Plan/Conditions
Project Design + Documents
From the project plan, develop a conceptual design which is both functional and aesthetic. Conduct space programming including lifestyle planning and detailed project requirements. Proceed to preliminary design, often preparing several options for consideration, before developing the approved plan with elevations, sketches,details and product/material and color selections.Document final design with plans and specifications used for pricing/bids, permit, construction and contract documents.
Design elements may include interior + exterior architecture, structural design, site/landscape, colors, finishes + products, cabinetry, trim/millwork, lighting, furniture + fixtures, window treatments, mechanical/electrical/plumbing (MEP), low voltage, smart home and audio/visual.
Deliverables: Preliminary/Conceptual Design, Final Design including plans + specifications, Consultant Drawings (Ex. engineer, landscape, cabinetry), Intermittent Budgeting + Pricing, Permit + Construction Documents, Bidding/Pricing Package
Types Of Interior / Architectural Design Projects:
Interior + exterior
Minor Improvements
Staging
Kitchen + Bath
Outdoor Rooms, Pools + Pavilions
Renovation, Expansion + Build-Out
New Construction + New Communities
The Devil is in the Details!
© 2022 Plan+Design. All Rights Reserved
Developed By Fortune Prospecting







